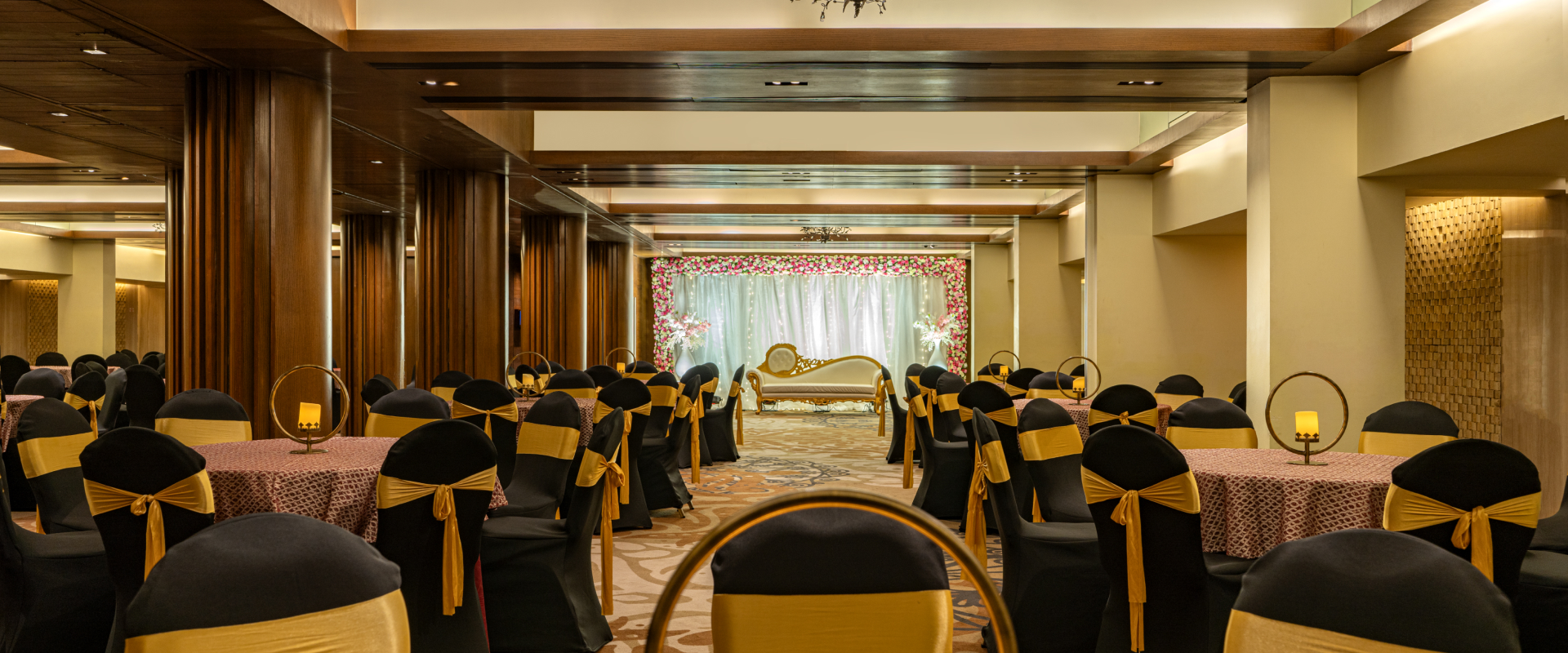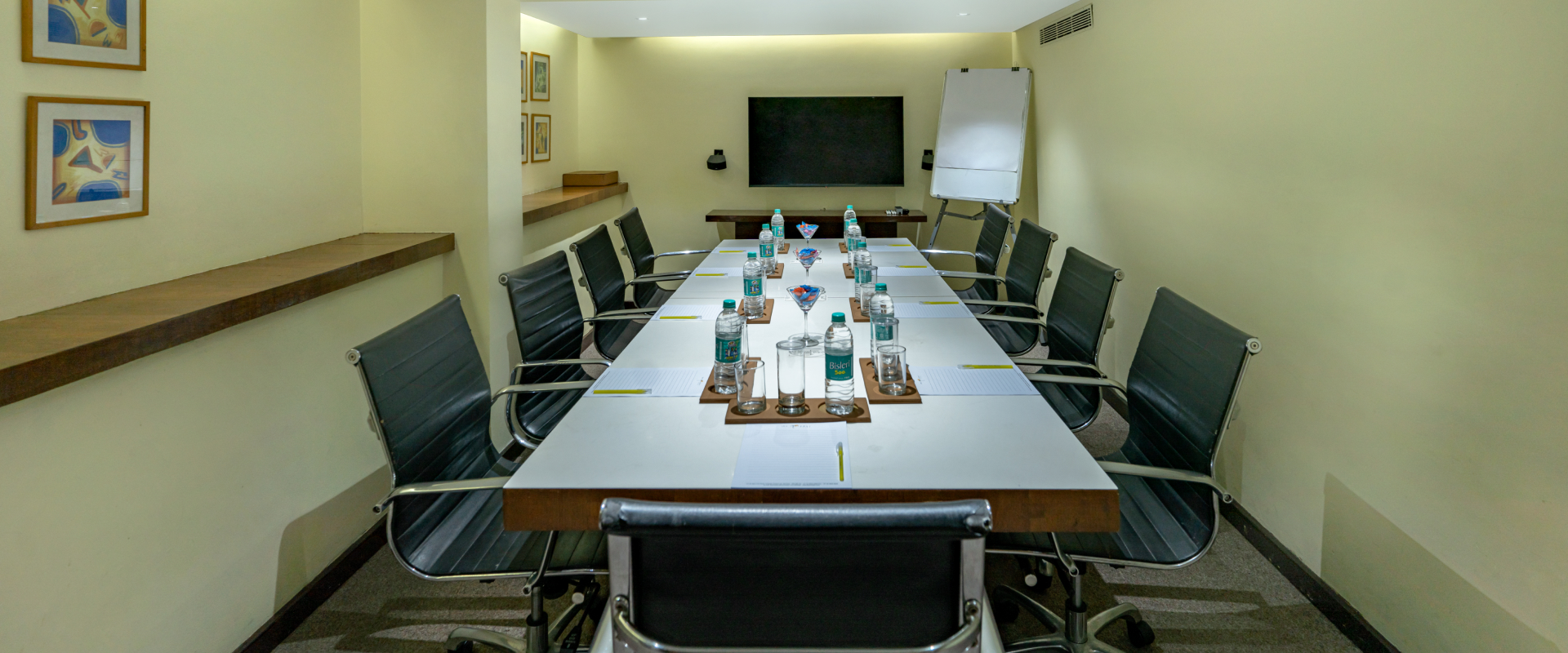
Space, That`s Born To Impress
Elevate your events at The Mirador Banquets. Our versatile banquet spaces cater to both corporate and social celebrations, from business meetings to weddings. Experience top-tier facilities where every detail is crafted to make your event unforgettable. At The Mirador, every occasion becomes a memorable experience.

